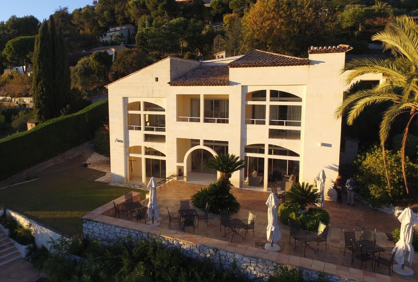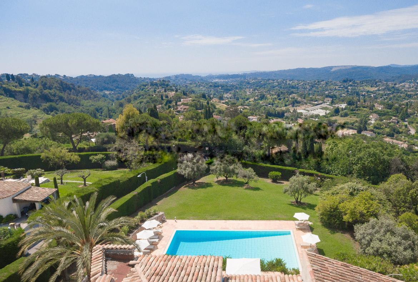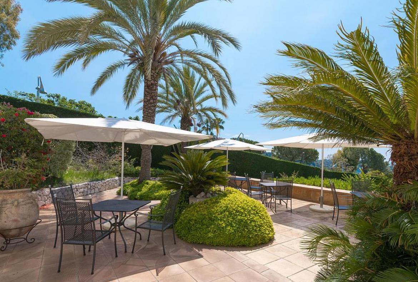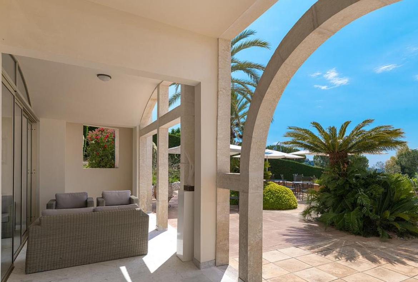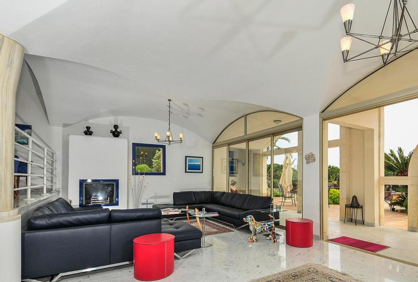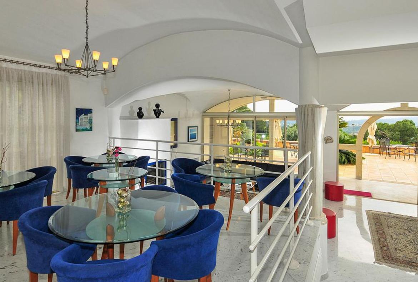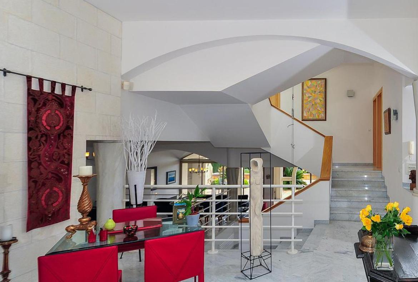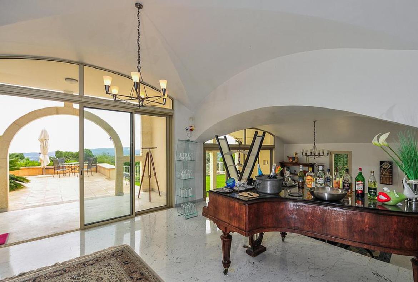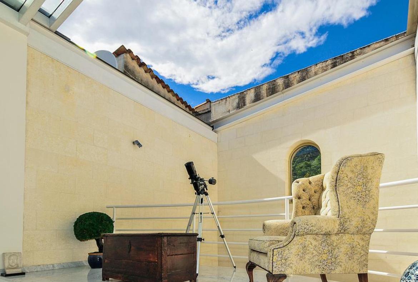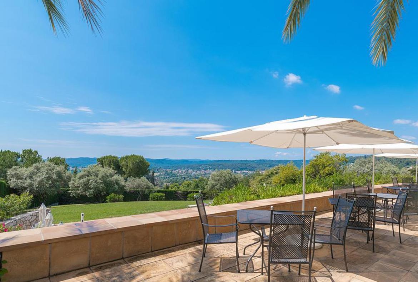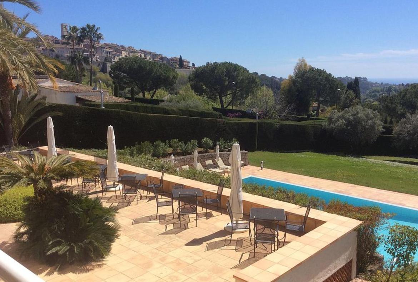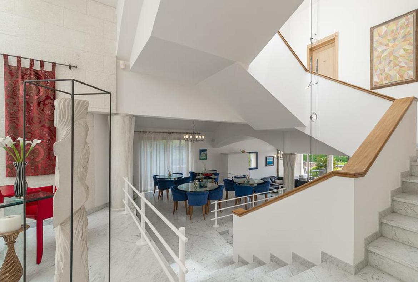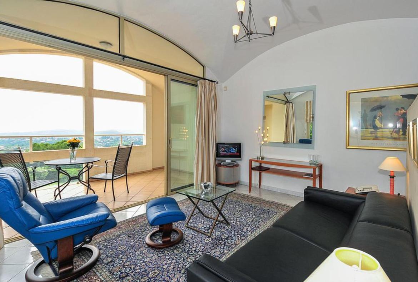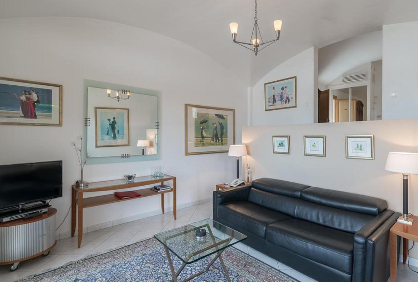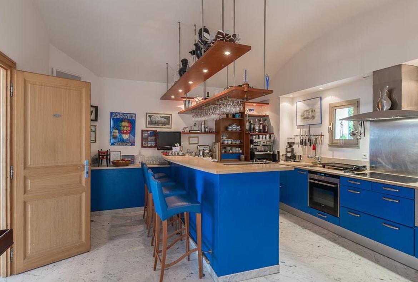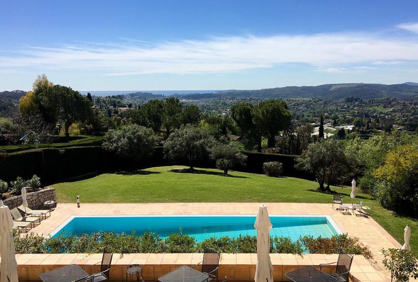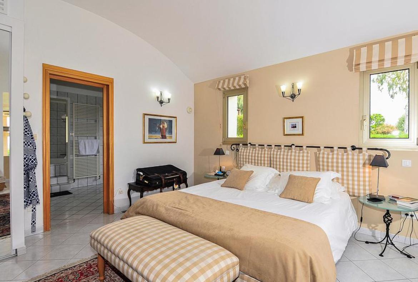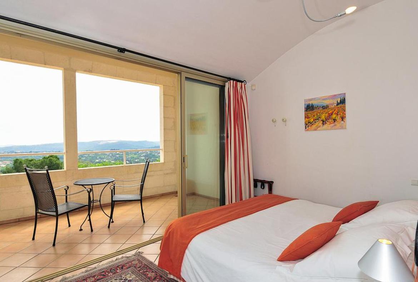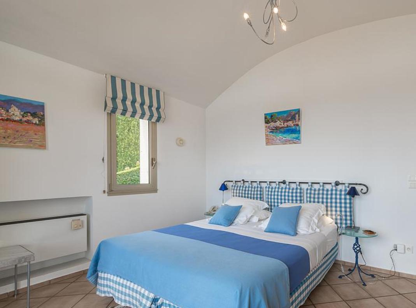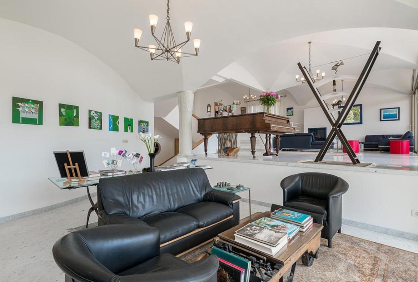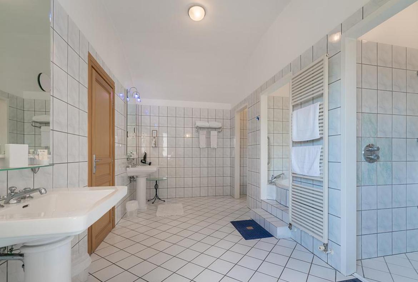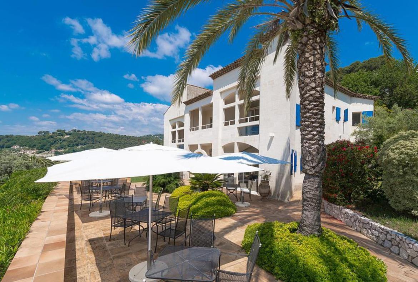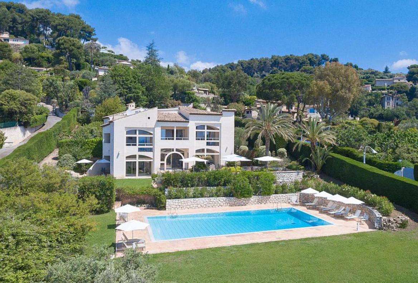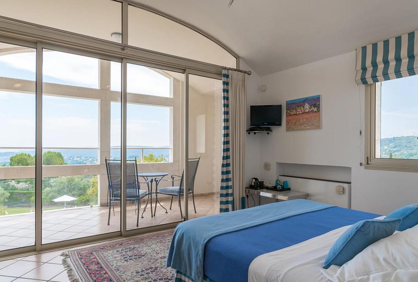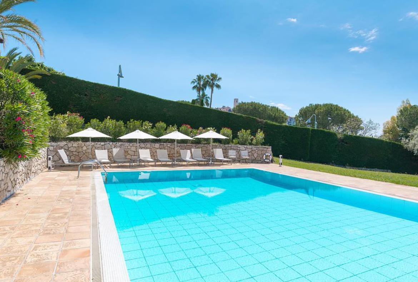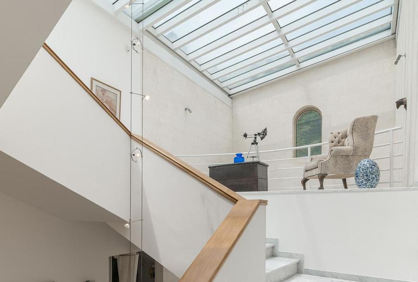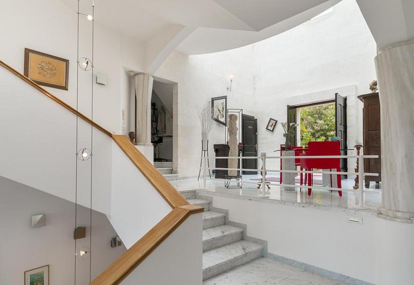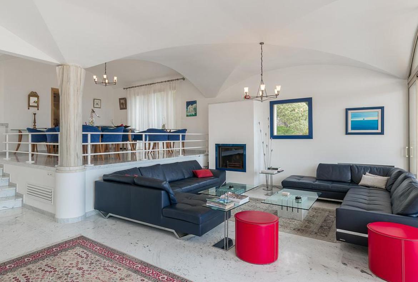Villa Cecile - PV771
Prices from £7,350 - £11,860
Guests: 12 Bedrooms: 6 Bathrooms: 7
Villa Cecile boasts luxury and comfort in equal measure. It is a charming villa nestled beneath the beautiful, medieval village ofSaint-Paul-de-Vence with sweeping views towards the Mediterranean.
About Villa Cecile
Saint Paul de Vence: Charming villa nestled beneath the beautiful, medieval village of Saint-Paul-de-Vence with sweeping views towards the Mediterranean.
Set
in the midst of the beauty, charm, art, festivities and rich culture of
Provence, Villa Cecile is surrounded by elegant gardens, an exceptionally large swimming pool and an expansive terrace, as well as commanding views of the
Riviera. Designed and built with luxury firmly in mind, the villa is very much
a modern work of art itself constructed of albinic Provencal stone, sculpted in
bold sweeping lines. A retractable glass-enclosed reception atrium, vaulted and
pillared halls within & sleek marble flooring throughout give the villa an
airy modern feel, while retaining a comfortable and intimate ambience.
The Villa is situated within 5,500 square meters of gardens
and is accessed from a private road with a secured gate. It is offers 6 bedrooms; all en suite and all
with either a private balcony or terrace.
Only a short distance from the villa you will find the world famous Maeght Foundation and the
town of Saint-Paul-de-Vence, with its art, shops, and restaurants - the
centre of art, culture, shopping, cooking, sport and the natural beauty
that make the Cote d'Azur world renowned.
Facilities and Features
- Aircon
- Internet
- Private pool
- Golf nearby
- Family friendly
- Sea view
Layout
Ground Floor
Entrance hall.
Living room, split level, door to terrace.
Sitting room, door to terrace.
Modern, fully equipped kitchen/ breakfast area, American fridge, oven, dishwasher, microwave, expresso machine and ice maker, door to terrace with built-in charcoal BBQ.
Dining room.
Bedroom 1: Double bed, ensuite bathroom, door to terrace.
Bedroom 2: Double bed, ensuite bathroom, door to terrace.
Bathroom.
First Floor
Sitting room, door to terrace.
Bedroom 3: Double bed, ensuite bathroom, door to balcony.
Bedroom 4: Double bed, ensuite bathroom, door to balcony.
Bedroom 5: Double bed, ensuite bathroom, door to balcony.
Bedroom 6: Double bed, ensuite bathroom, door to balcony.
OUTSIDE
5,000 m2 private mature gardens and multiple terraces.
Pool area with 18m x 8m private pool (Roman steps), sunbathing area with 12 sun loungers and parasols.
Lounge and outdoor dining areas.
Parking.
Location and Map
This marker is for indication purpose only
Weekly rates
Prices
| rental period | weekly rate |
|---|---|
| 27 Dec 2025 24 Apr 2026 | £8505 |
| 25 Apr 2026 26 Jun 2026 | £11083 |
| 27 Jun 2026 04 Sep 2026 | £11860 |
| 05 Sep 2026 25 Sep 2026 | £11083 |
| 26 Sep 2026 30 Oct 2026 | £8505 |
| 31 Oct 2026 18 Dec 2026 | £7350 |
| 19 Dec 2026 01 Jan 2027 | £8122 |
Fees and conditions
- Refundable security deposit to be paid - amount advised at time of booking | Maid service included once a week with a weekly linen change for bookings of more than 7 days | Pool towels provided


