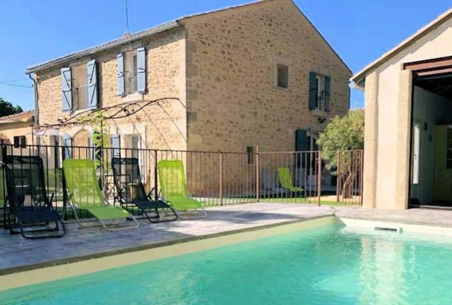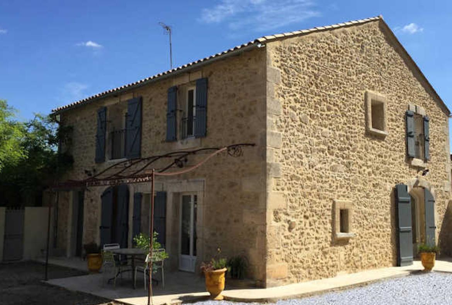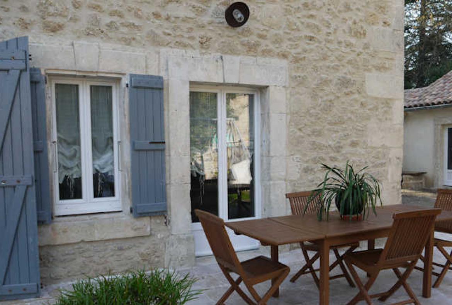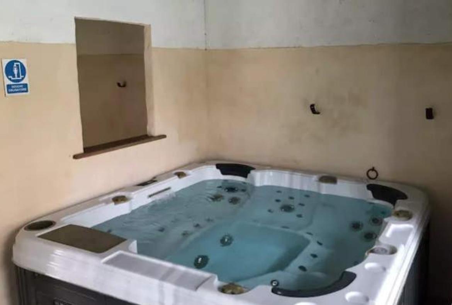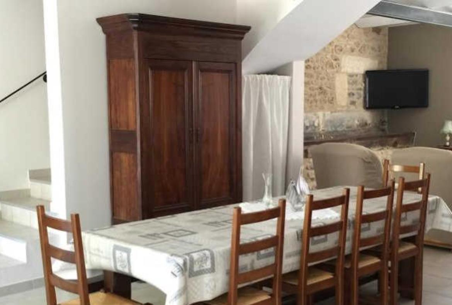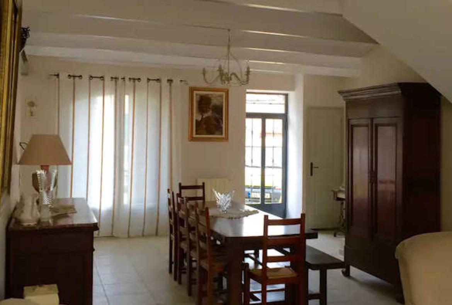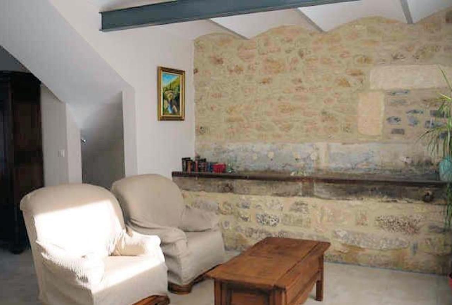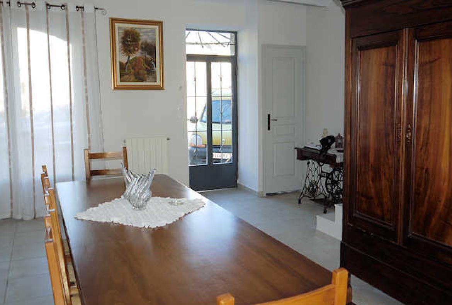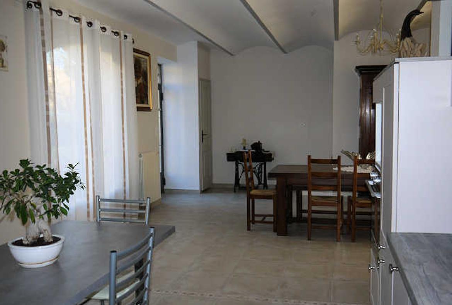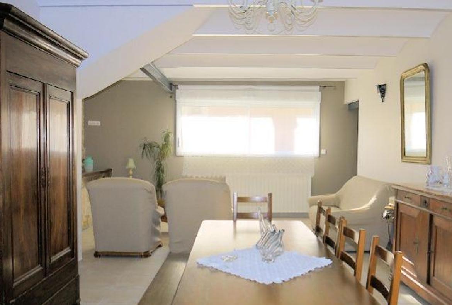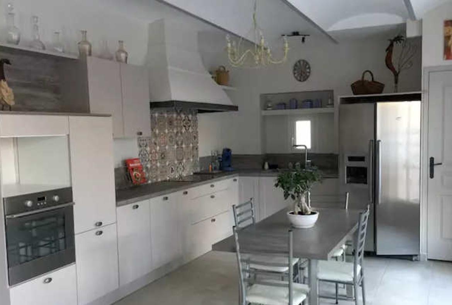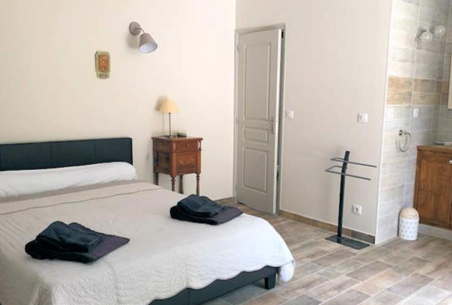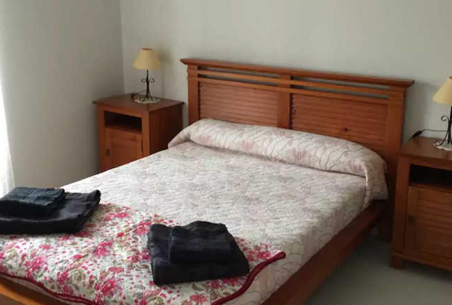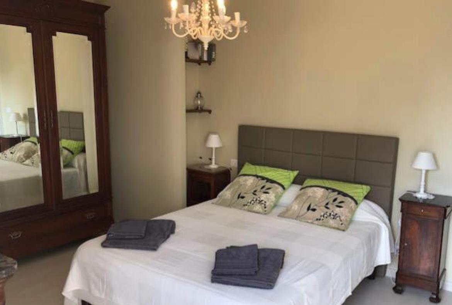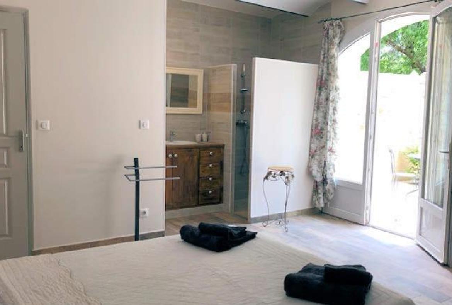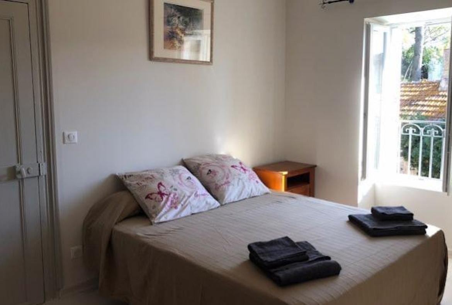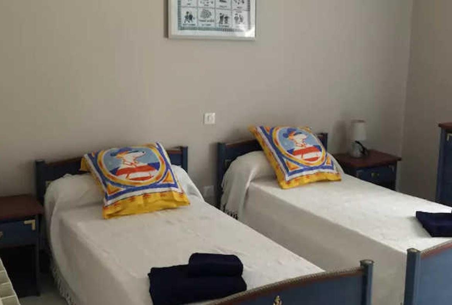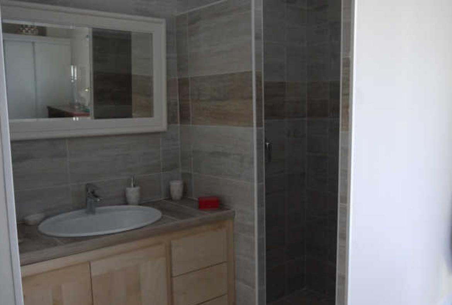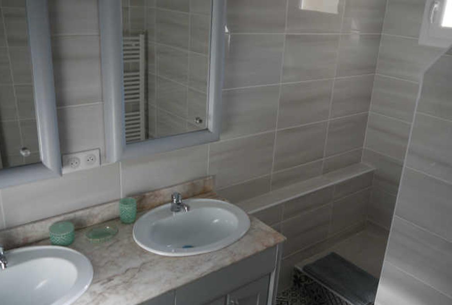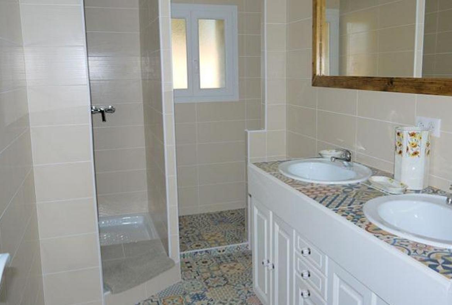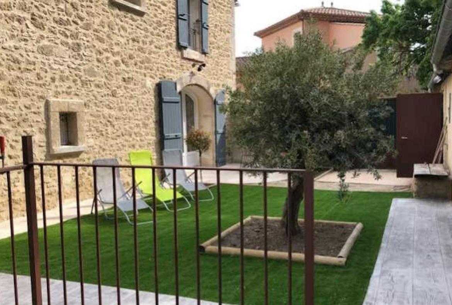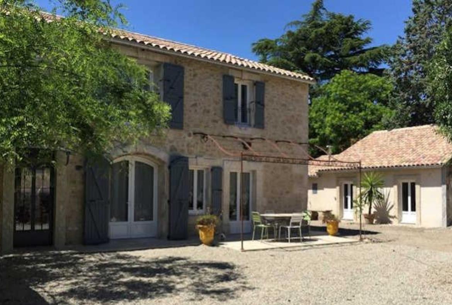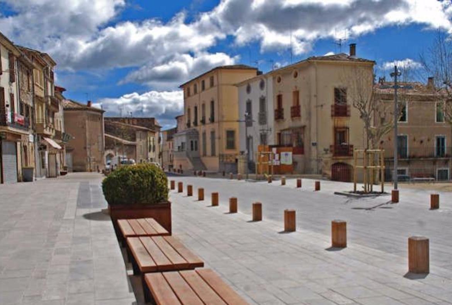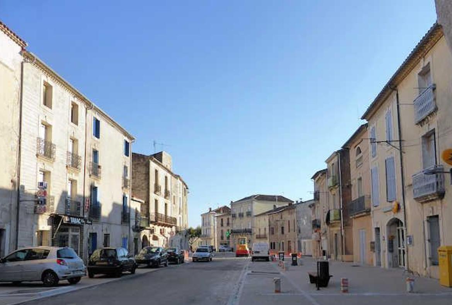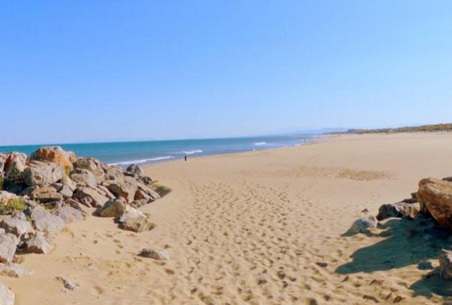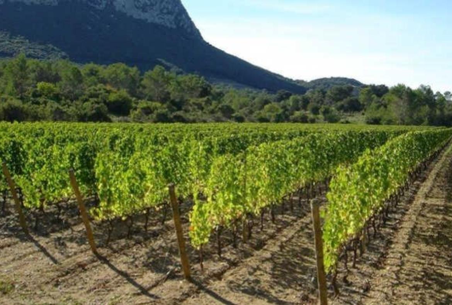Stone-Built House - CAUX106J
Prices from £2,236 - £2,891
Guests: 10 Bedrooms: 5
This stone-built holiday house has been completely renovated inside and provides very comfortable modern living. The house is very well-equipped but quite secluded and quiet as the surrounding stone walls ensure your privacy. Within an easy walk, you will find a cafe-bar, restaurant, shop, butcher, boulangerie and a couple of local wine cellars. Five good-sized bedrooms/3 bathrooms. Features ground floor en suite bedroom, ideal for grandparents.
About Stone-Built House
This gorgeous 5 bedroom holiday cottage in France is located in the wine producing village of Caux, just a short drive from the Languedoc coast. This stone built holiday cottage has been completely renovated inside and provides very comfortable modern living. With 60cm thick stone walls, this property is naturally cool during the heat of the summer.
The cottage features a beautiful new kitchen, open plan living room, flat screen TV with satellite channels, 3 bathrooms and accommodation for up to 10 people.
Outside, there is a newly built swimming pool, two terraces, spacious parking for up to 3 cars and an outbuilding housing a games room and jacuzzi spa.
The village of Caux contains all the amenities that you will need during your stay. Within an easy walk, you will find a cafe-bar, restaurant, shop, butcher, boulangerie and a couple of local wine cellars. The historic town of Pezenas is just 2-3 minutes away and the beaches are just 20 mins drive. Caux is surrounded by vineyards in all directions and the village also benefits from the backdrop of the Black Mountains in the distance.
You will not find a better-equipped holiday cottage to rent in France than this property in Caux. The very friendly owners are on hand to ensure that your stay is comfortable and the privacy provided by the stone walls surrounding the cottage ensure that your family can enjoy a peaceful and relaxing stay. Caux is a great village to stay in and you do not need to wander far to enjoy restaurants, bars and shops.
This holiday cottage in Caux is accessed via a small side street, containing 5-6 houses. This is a very quiet and peaceful part of the village, but it is still only 2 minutes walk to the centre of the village. The house is surrounded by a stone wall, with a double gate providing access to the gravel driveway which can accommodate 2-3 cars. The outside of the cottage features the renovated stonework and restored shutters.
You enter the property into the open plan living room containing the dining area, modern kitchen and spacious lounge. The living room has a lovely vaulted ceiling, exposed beams and beautiful stone tiles. The antique oak dining table can easily seat 10-12 people and it is surrounded by a beautiful armoir and period sideboard. The main feature of the lounge is the exposed stone walls and the original stone horse trough. This is testament to the downstairs of this property originally being used as the stables of the house. The lounge features a large wall mounted flat screen TV with satellite channels, two large leather sofas and a coffee table.
Just off the lounge, there is an en suite double bedroom with antique bed and furniture. The bathroom contains a walk-in shower and wash basin. There is a separate toilet just next to the bedroom. French windows lead out from the bedroom onto a private terrace with table and chairs. This bedroom would be an ideal space for grandparents or guests.
The fully fitted kitchen contains a dishwasher, American fridge-freezer, oven, hob with extractor chimney, a small kitchen table and plenty of storage. A cupboard next to the kitchen contains the washing machine.
A set of stairs takes you up to the first floor, where there is a spacious landing featuring a lovely seating area and library/office. There 4 large bedrooms on this floor and 2 family bathrooms.
Bedrooms 1 and 2 are both twin bedrooms and contain bedside cabinets and fitted wardrobes. Both bedrooms share a bathroom which contains a walk-in shower, double sink and toilet. Bedroom 3 is fitted with a standard double bed, bedside cabinet and a dressing room. Bedroom 4 contains a large double bed, antique wardrobe and bedside cabinets. In between bedrooms 3 and 4 there is a toilet and both bedrooms share a large bathroom with a walk-in shower, his & her wash basins and toilet. All the bedrooms come fitted with double glazing and wooden shutters.
Outside: surrounding the house there is a terrace which enjoys plenty of sunshine during the day. The terrace at the front of the house comes with a patio table and chairs. The terrace at the side of the house has a small table and chairs. Next to the house there is an outbuilding which contains a games room and a second enclosed room which features a jacuzzi spa. The newly built swimming pool is 7m x 3m and is surrounded by a sun terrace with sun loungers.
Facilities and Features
- Internet
- Satellite TV
- Easy walk to shops (<15 mins)
- Suitable for reduced mobility
- Private pool
- Private parking
- Golf nearby
- Secure parking
- Barbecue
- Terrace
- Games Room
- Wellness facilities
Layout
Just off the lounge, there is an en suite double bedroom with antique bed and furniture. The bathroom contains a walk-in shower and wash basin. There is a separate toilet just next to the bedroom. French windows lead out from the bedroom onto a private terrace with table and chairs. This bedroom would be an ideal space for grandparents or guests.
The fully fitted kitchen contains a dishwasher, American fridge-freezer, oven, hob with extractor chimney, a small kitchen table and plenty of storage. A cupboard next to the kitchen contains the washing machine.
A set of stairs takes you up to the first floor, where there is a spacious landing featuring a lovely seating area and library/office. There 4 large bedrooms on this floor and 2 family bathrooms.
Bedrooms 1 and 2 are both twin bedrooms and contain bedside cabinets and fitted wardrobes. Both bedrooms share a bathroom which contains a walk-in shower, double sink and toilet. Bedroom 3 is fitted with a standard double bed, bedside cabinet and a dressing room. Bedroom 4 contains a large double bed, antique wardrobe and bedside cabinets. In between bedrooms 3 and 4 there is a toilet and both bedrooms share a large bathroom with a walk-in shower, his & her wash basins and toilet. All the bedrooms come fitted with double glazing and wooden shutters.
Location and Map
This marker is for indication purpose only
Weekly rates
Prices
| rental period | weekly rate |
|---|---|
| 21 Mar 2026 29 May 2026 | £2236 |
| 30 May 2026 28 Sep 2026 | £2891 |
| 29 Sep 2026 29 Dec 2026 | £2236 |
Fees and conditions
- Linen, towels and end of stay cleaning included
Availability Calendar
Further Information
Jacuzzi in separate enclosed room
Games room


