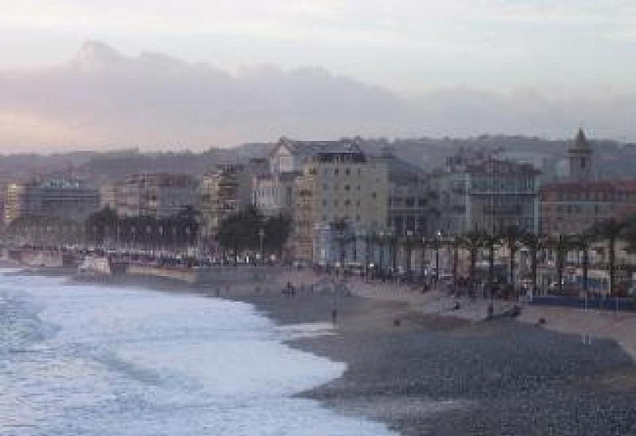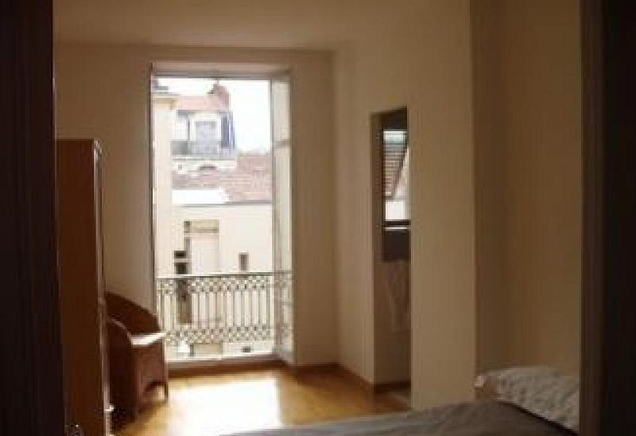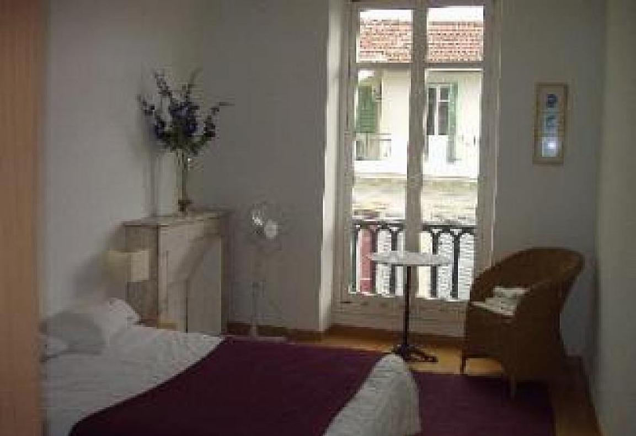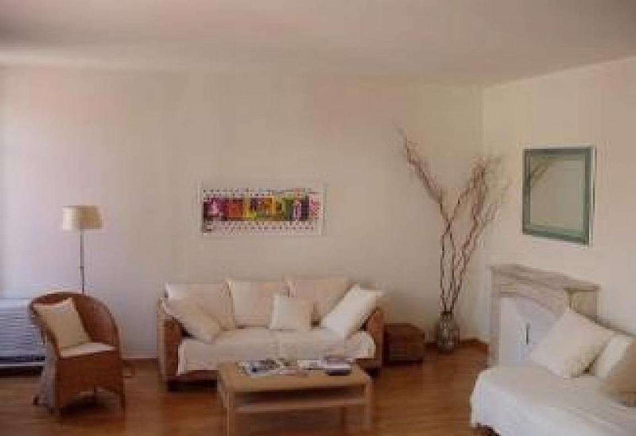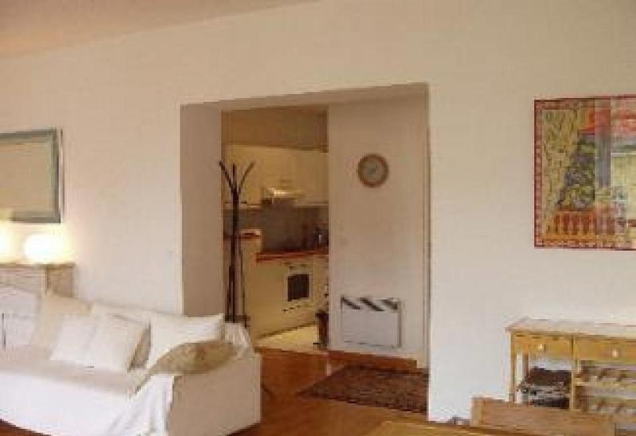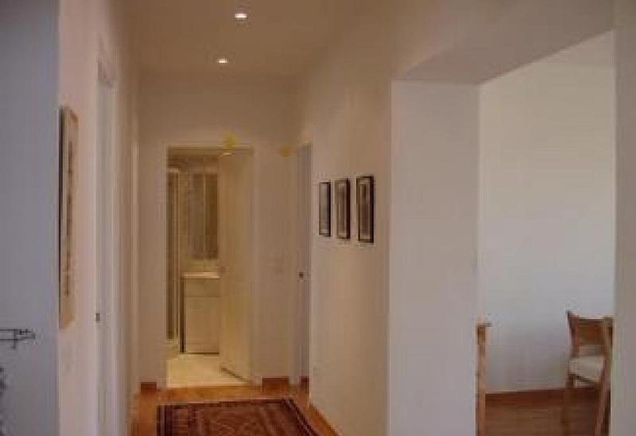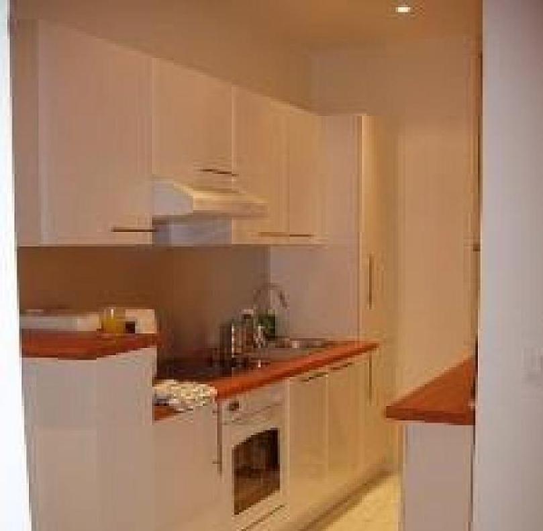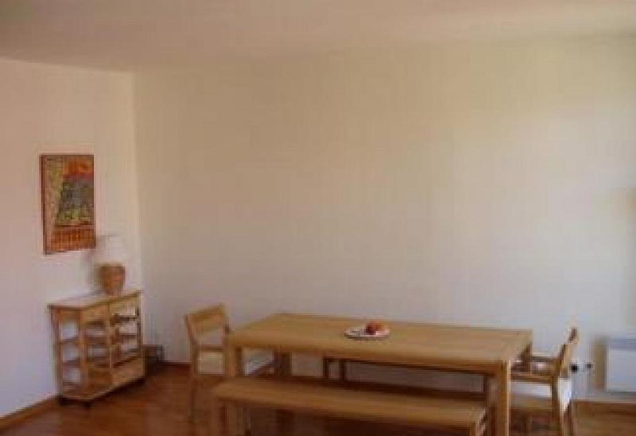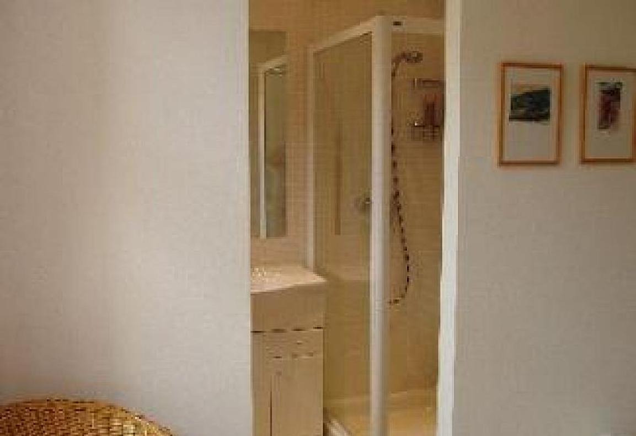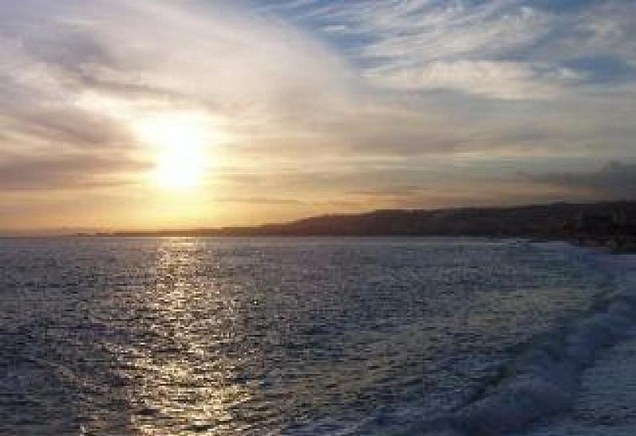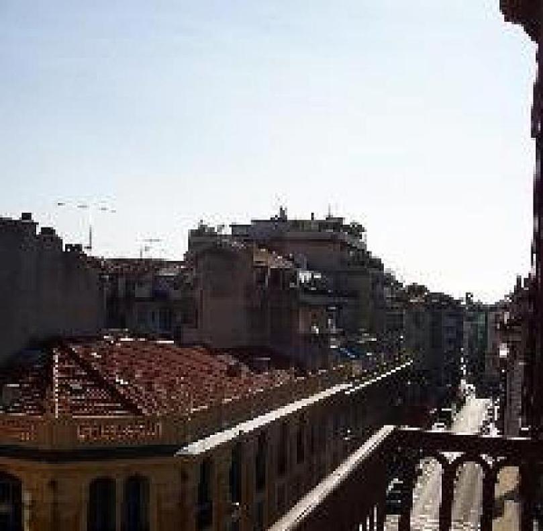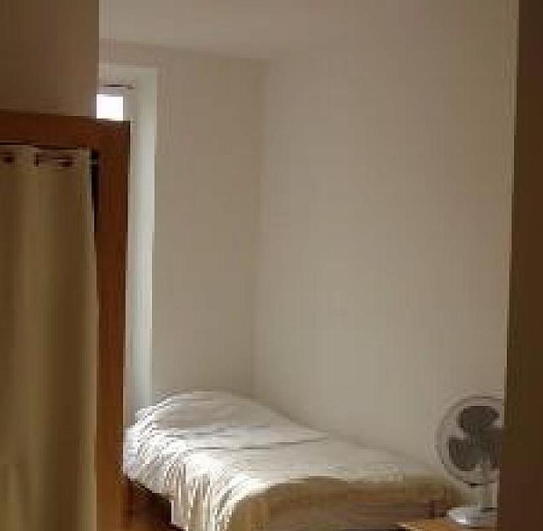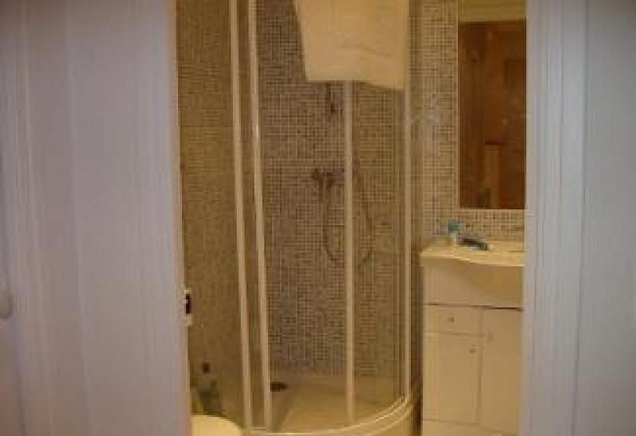Erskeen Apartment - NICE113
Prices from £750 - £1,371
Guests: 6 Bedrooms: 3
A spacious modern 3 bedroom apartment on the fourth floor of this nineteenth century ‘Bourgeois’ block in the heart of Nice, my newly rebuilt flat, accessible by lift, comfortably accommodates 6 people with new parquet floor throughout, air conditioning in lounge and all modern conveniences, including wireless internet.
About Erskeen Apartment
Just off great shopping on Avenue Jean Medecin, with the train station five minutes walk away and the beach ten minutes, my large flat is a great base for exploration. The huge open plan lounge combines sitting and dining area with French windows opening onto a small balcony. A new galley kitchen offers modern cooker, fridge, dishwasher, washing machine and microwave. Two spacious double bedrooms (one with en-suite shower and toilet) lead off on either side of the central hallway. One twin bedroom overlooks the inner courtyard and there is space for extra guests using the double sofa bed in the lounge, so that it comfortably accommodates 6-8 people. There is a second shower/bathroom at the end of the hallway. The flat runs east to west and is on the fourth floor of a 'bourgeois' building, overlooking Rue Miron. The feel is light and airy with air conditioning in the lounge, and fans in all other rooms.
OUTSIDE
This property has the following outside: Balcony.
Facilities and Features
- Aircon
- Easy walk to beach (<15 mins)
- Easy walk to shops (<15 mins)
- Golf nearby
- Watersports nearby
- Secure parking
- Family friendly
Layout
By English standards, the bedrooms are extremely large and comfortable, though the beds themselves are regular size, not large. The largest double bedroom overlooks Rue Miron, has a marble fireplace and a large fitted cupboard with half glass sliding door. The back double bedroom overlooks the inner courtyard, has en-suite shower room and toilet and a mirrored cupboard with hanging space and drawers. The third bedroom also overlooks the inner courtyard, has two single beds and a small standing cupboard with canvas frontage. The fourth sleeping space is not another bedroom but the open plan lounge which has a sofa-bed with linen and duvet stored inside. All rooms have bedside tables, side lamps and wicker chairs, and fans and rugs. There is parquet flooring throughout. Back bedrooms are quieter. To keep the light spacious feel of the property I have not put in curtains - you use the shutters as curtains!
Bedroom 1 : 1 Double Bed
Bedroom 2 : 1 Double Bed
Bedroom 3 : 2 Single Bed
Bathrooms:
The two bathrooms are modern and newly fitted with mosaic tiles from floor to ceiling. There is storage space in the sanitary units under the basins and a large mirror. Both showers are powerful and served by the boiler in the central bathroom at the end of the hall. There is a hair-dryer in the back bathroom, and a clothes rack for drying in the central bathroom.
Bathroom 1 : Toilet, Shower Enclosure
Bathroom 2 : Toilet, Shower Enclosure
Kitchen:
Dishwasher, Hob, Microwave, Freezer, Oven, Refrigerator
Other:
CD Player, Television, Radio, Satellite / Cable, DVD Player
Amenities/Facilities:
Hob/Stove, Oven, Fridge, Fridge/Freezer, Microwave, Dishwasher, Washing Machine.
Cable, Satellite, TV, Central Heating, Air Conditioning.
Accessibility
pets not allowed, wheelchair inaccessible, non smoking only, children welcome, not suitable for elderly or infirm
Location and Map
This marker is for indication purpose only
Weekly rates and Extra Charges
Prices
| rental period | weekly rate |
|---|---|
| 23 Mar 2024 21 Jun 2024 | £1,071 |
| 22 Jun 2024 20 Sep 2024 | £1,371 |
| 21 Sep 2024 18 Oct 2024 | £975 |
| 19 Oct 2024 06 Dec 2024 | £750 |
| 07 Dec 2024 20 Dec 2024 | £975 |
| 01 Feb 2025 21 Feb 2025 | £975 |
| 22 Feb 2025 21 Mar 2025 | £750 |
| 22 Mar 2025 20 Jun 2025 | £1,071 |
| 21 Jun 2025 19 Sep 2025 | £1,371 |
| 20 Sep 2025 17 Oct 2025 | £975 |
| 18 Oct 2025 05 Dec 2025 | £750 |
| 06 Dec 2025 19 Dec 2025 | £975 |
Extras
| Item | Cost | Per | Optional/ Mandatory | Payment Due |
|---|---|---|---|---|
| Linen charge | £17 | Per Person | Mandatory | With Balance |
Fees and conditions
- Security Deposit: £171
- For short stays, after 3 nights, the weekly rate applies. For stays longer than a week, the extra days are charged pro-rata as a percentage of the weekly rate.
- A returnable security deposit of 200 Euros is payable with the full balance two months in advance.
Availability Calendar
Further Information
The newly equipped kitchen has a large fridge/ freezer, dishwasher, halogen hob, fan assisted oven, microwave and washing machine. Across the hall is a huge 40m² square lounge-cum-dining area. A long refectory table with benches on either side seats 6 plus two end armchairs.
On the other side of the main room is the sitting area, which has an original marble fireplace (ornamental only, please!) There is a large rattan sofa, a large sofa bed, a wicker armchair plus occasional table. The cable TV receives BBC World, and other foreign news channels as well as French. There is a DVD player, and a modem providing internet access, so bring your laptop or tablet! Three huge French windows open onto a narrow balcony above Rue Miron. The air conditioning unit is at the lounge end.
There are two shower bathrooms with toilets, one ensuite and the other between the two other bedrooms at the end of the hall. The largest bedroom looks onto Rue Miron, has a marble fireplace, wrought iron table, armchair and a large fitted cupboard with half glass sliding door.
The smallest bedroom looks onto the inner courtyard, with two single beds and small standing cupboard with canvas frontage. The bedroom with ensuite bathroom has a double bed, also looks onto the inner courtyard and has a chair, a mirrored cupboard with hanging space and drawers. All bedrooms have bedside tables, side lamps and fans.
The whole feel of the flat is clean and modern, with most furnishings coming from Habitat. The wooden shutters (persiennes) function as curtains.


